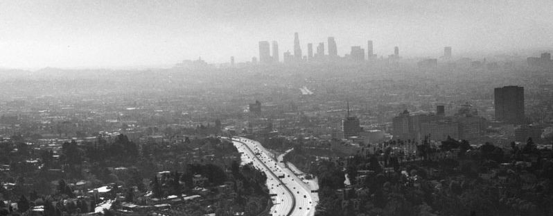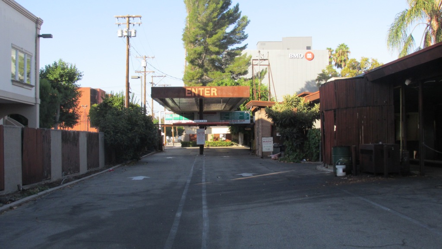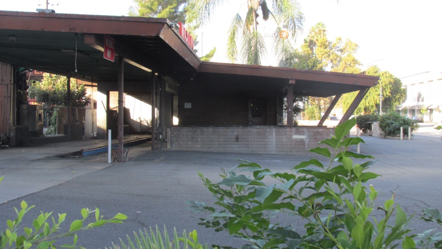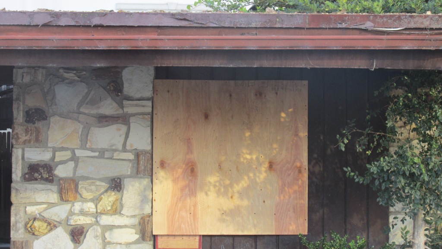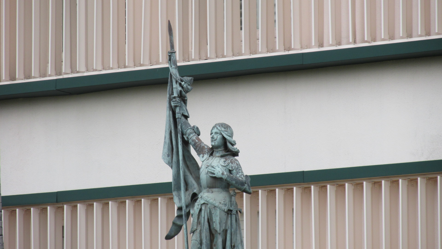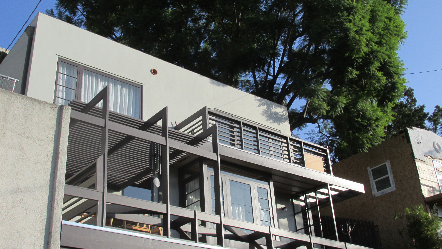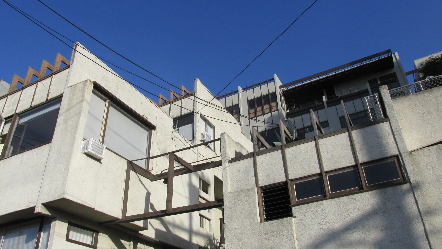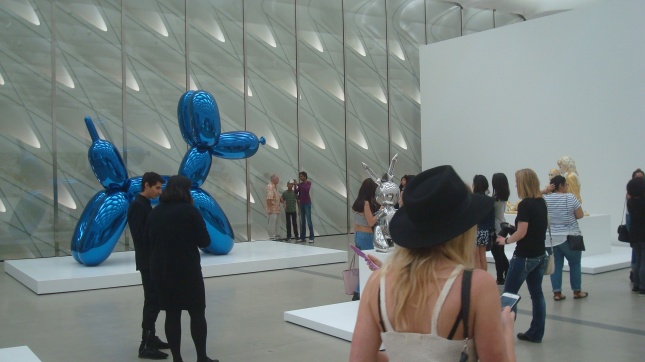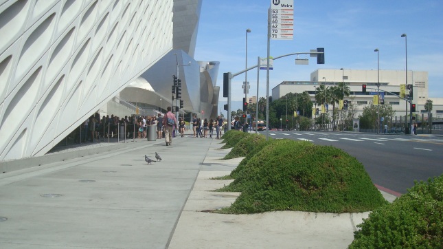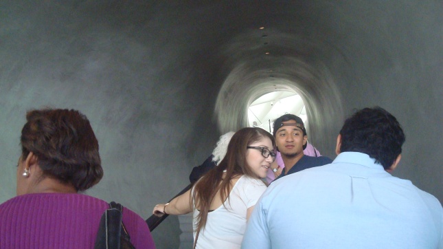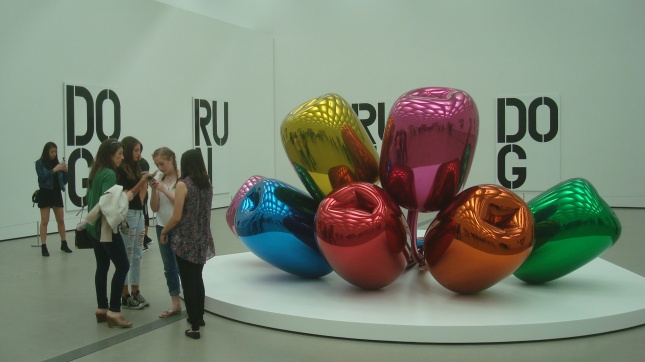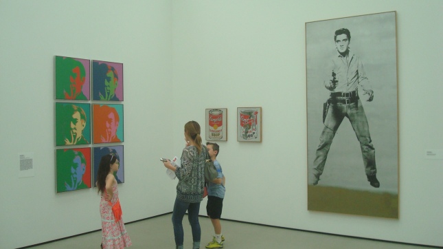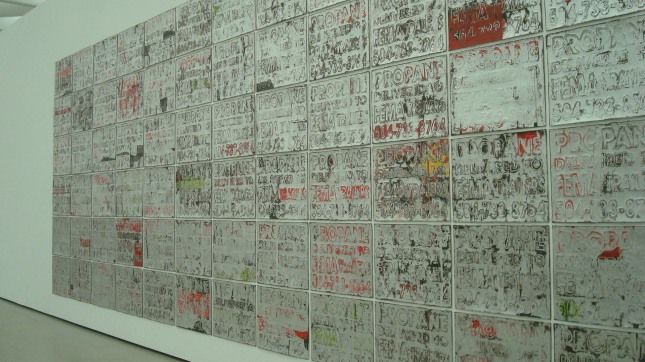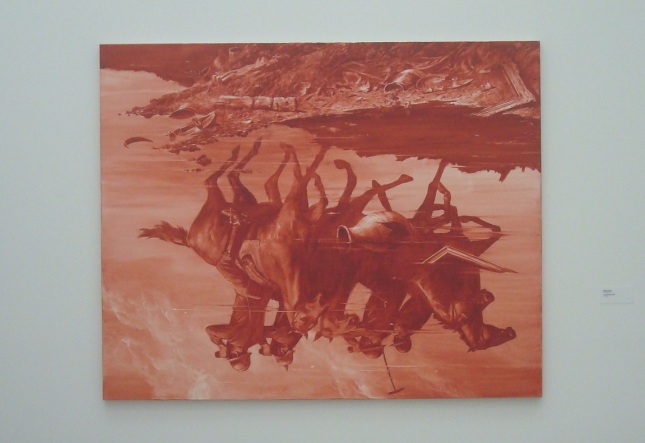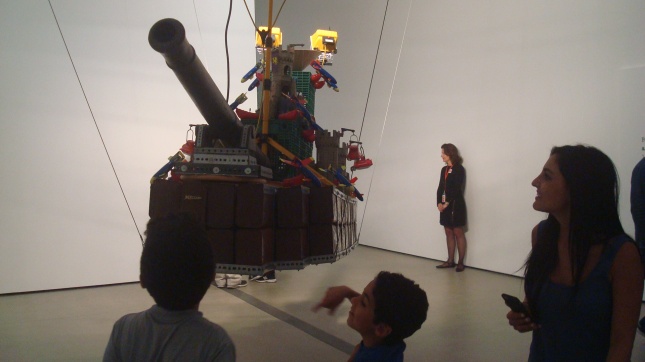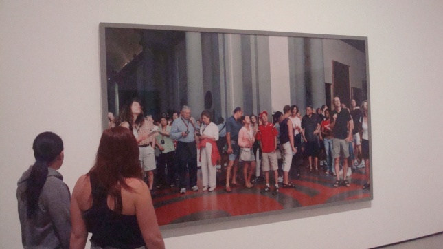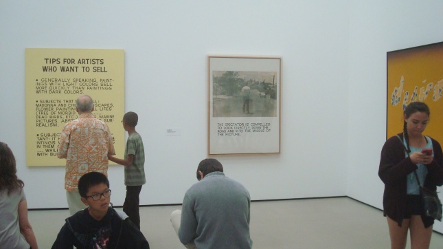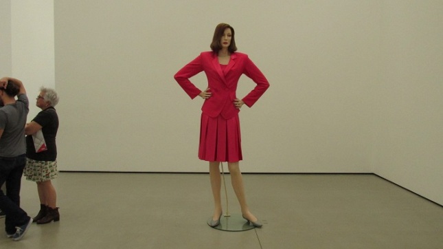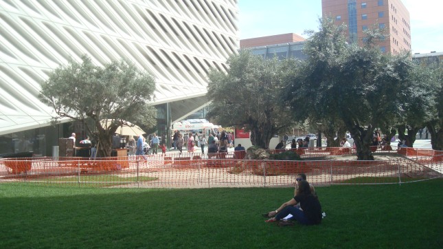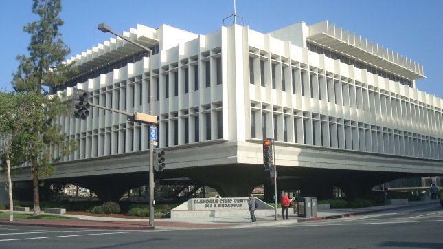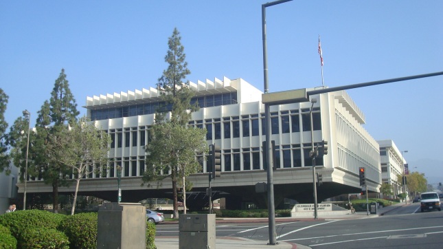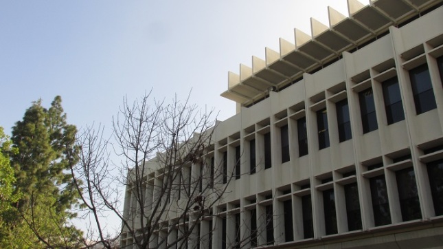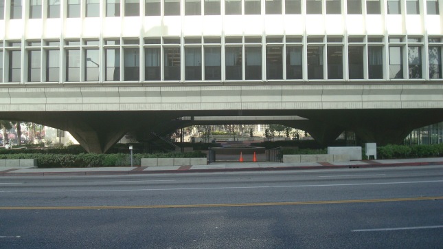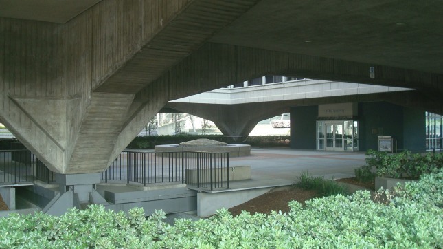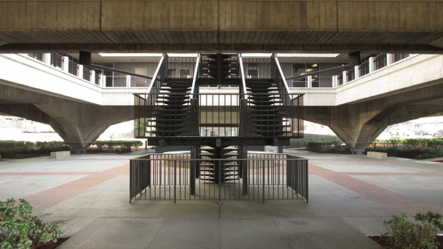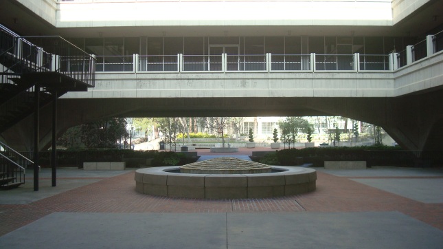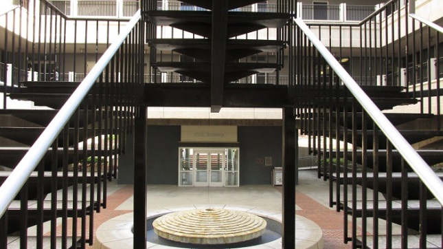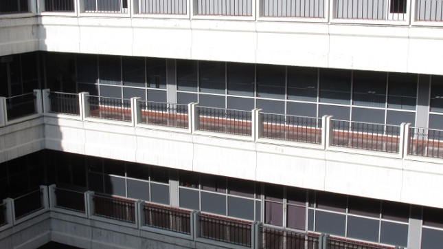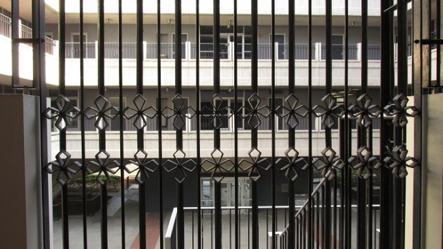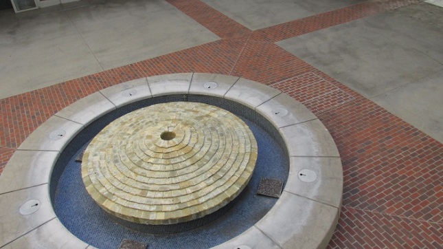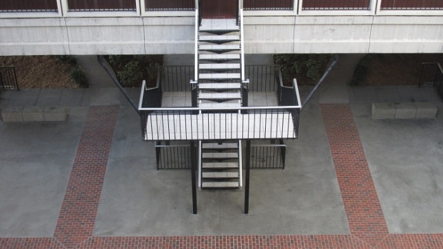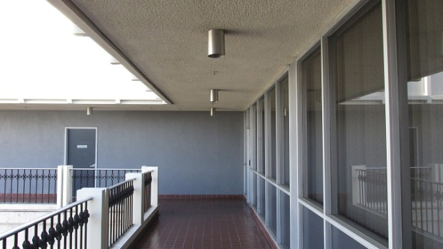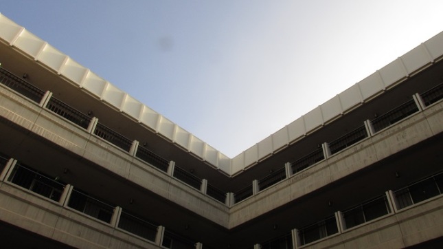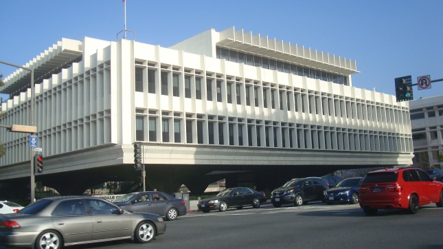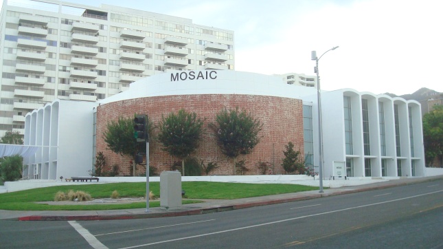
The old Sixth Street Bridge is gone. It was torn down early in 2016. The demolition was necessary because the concrete in the original structure was decaying. Work has begun on constructing a new Sixth Street Bridge, and right now it looks like it will be finished in 2020. (For the record, the formal project title is the Sixth Street Viaduct Replacement Project.)
Bridges are about making connections. The original structure was built in 1932, and was one of a series of bridges that spans the LA River. This ambitious infrastructure project started in the 20s and continued through the 30s, eventually allowing numerous crossings between Downtown and East LA. Here are a few photos of the old Sixth Street Bridge.

A shot from the base of the bridge.

A truck coming down the west side.

A view of the bridge facing west.

Downtown in the distance.

A view of the San Gabriel Mountains from the old bridge.
The renderings of the new bridge are striking. It was designed by architect Michael Maltzan, but the project is a team effort, and the goal is to produce something much more than a bridge. Here’s a quote from Maltzan’s web site.
The design team including Michael Maltzan Architecture (Design Architect), HNTB (Engineer and Executive Architect), Hargreaves Associates (Landscape Architect), and AC Martin (Urban Planning) began with the fundamental understanding that the Viaduct is more than a simple replacement thoroughfare crossing the Los Angeles River. The project instead foresees a multimodal future for the City, one that accommodates cars, incorporates significant new bicycle connections. It also increases connectivity for pedestrians to access the Viaduct, not only at its endpoints, but along the entirety of the span, linking the bridge, the Los Angeles River, and future urban landscapes in a more meaningful relationship.
The project also includes a park and an arts center. You can see some images here.
Sixth Street Viaduct/PARC from LA Bureau of Engineering
Here are some shots of the project site from March 2017, when work on the new bridge was just beginning.

For the time being, this is where Sixth St. ends.

Lots of machinery on the project site.

Looking across the river toward East LA.

A shot of the riverbed when construction was just starting.

Another angle.
And here are some shots from August 2017.

A little more progress has been made.

A closer view.
For the team involved with the design, this project is all about bringing things together, creating connections and offering new ways for people to experience this space. One of the chief goals is to link the Arts District with Boyle Heights and the LA River. That sounds pretty cool in the abstract, but in actual fact there are a lot of reasons to worry about the downside. I’m sure Maltzan and his team see this project as a positive thing, but that’s not surprising. They’re architects and engineers engaged in creating a spectacular new piece of infrastructure. And of course the City’s website is all about the upside. But really, the City’s glib promo materials don’t begin to describe what’s happening here. By itself, the new bridge may sound great, but if you look at it in the larger context of the area’s culture and economy, you start to realize that this project could have serious negative impacts.
Any large scale infrastructure project, any attempt to remake the landscape, is going to affect the surrounding communities. These impacts can be good or bad, and often it’s a mix of the two. In this case, the biggest issue is one that never gets mentioned on the City’s web site. It’s the same issue that communities all over LA are dealing with. Displacement. Downtown LA has been going through a massive construction boom, with high-end housing and high-end retail largely transforming that community into an upscale enclave. Now developers are eyeing neighborhoods on the other side of the river.
The residents of Boyle Heights are already feeling the effects of gentrification, as real estate investors looking for cheap land and big profits have been buying up parcels in the area. Evictions are already happening, and many people who live in this largely Latino community are afraid they’ll be next. You may have read about the protests that have taken place in recent years. Here are some shots from an action staged by East LA residents in September 2016. Protesters met at the intersection of Whittier and Boyle, where the old bridge touched down on the East Side.
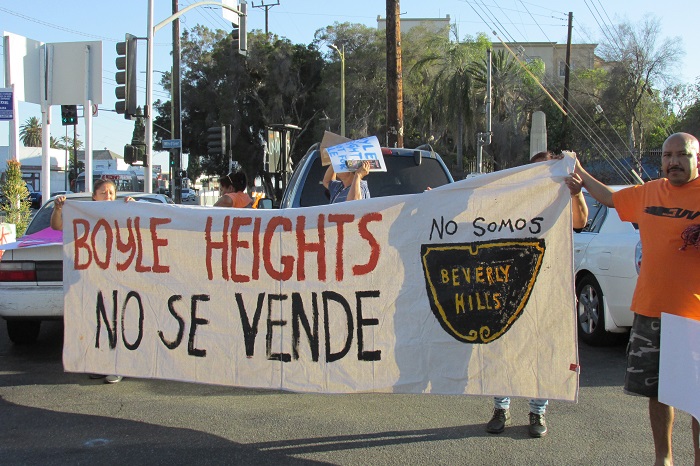
“Boyle Heights Is Not for Sale.”

Families are worried about losing their homes.

Many people on this side of the river see gentrification as violence.

New art galleries are seen as harbingers of displacement.
The protest movement in Boyle Heights has gotten a fair amount of media attention, partly because in some cases the protesters have used aggressive tactics in trying to shut down a new coffee house and some local galleries. They see these businesses as the first outposts of coming gentrification. There are people who have questioned the protesters’ methods, complaining that they’ve gone too far. But let me ask you this. If you were in danger of losing your home and being driven out of your neighborhood, how far do you think you’d be willing to go?
It’s no accident that communities like Boyle Heights have been targeted by real estate investors. Land is cheaper there than in Downtown, and they know that the completion of the bridge and the accompanying amenities will make the area more desirable to upscale residents. We’ve already seen something similar happen in the Arts District. A largely low-income community has been rapidly transformed by a massive influx of developer dollars, and the people who had lived there for years, in fact, the people who actually built the community, have been driven out. A similar scenario has been unfolding in Hollywood, and with the construction of the Crenshaw/LAX line you can see the same thing happening in communities like Leimert Park.
Investment in a community can be a good thing, but not when it drives out the people who have spent their lives there. And these days it’s not a gradual evolution. City Hall works with developers to target areas for rapid growth, almost all of it geared toward affluent new residents. When the City or County lays plans for new infrastructure, like light rail or parks or, in this case, a bridge, real estate investors move in quickly. Often these investors are well connected at City Hall and already have possible projects in mind. In other cases they’re speculators just snapping up parcels that they know will rise in value. They don’t plan to build anything, since they know they can make a profit just by sitting on the property until new infrastructure is in place. And Mayor Garcetti gleefully promotes the aggressive transformation of these communities, apparently without giving a thought to the real suffering that displacement is causing for thousands of Angelenos. It seems he feels he was elected just to serve the affluent.
These days I hear so much talk about making LA a “world class city”, and I’m really sick of it. Garcetti’s idea of creating a “world class city” is about pouring billions into new infrastructure so that developers can cash in by building upscale enclaves for the affluent. Personally, I don’t care what class LA is in. If we can’t help hardworking people stay in their homes, if we can’t support communities that people have invested their lives in building, then this city is a failure.
You can spend all the money you want on bridges and parks and rivers and rail lines. All that stuff is meaningless if at the same time we’re dismantling our communities, the human infrastructure that really holds this city together.








