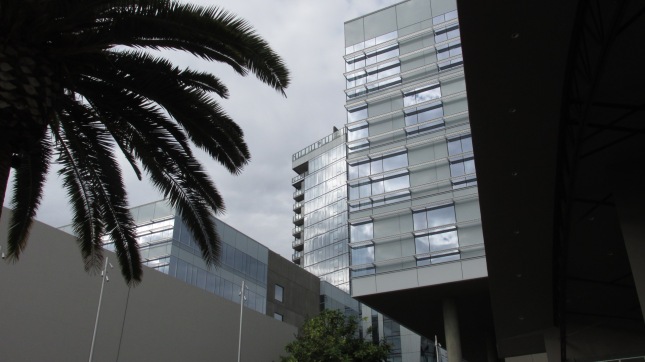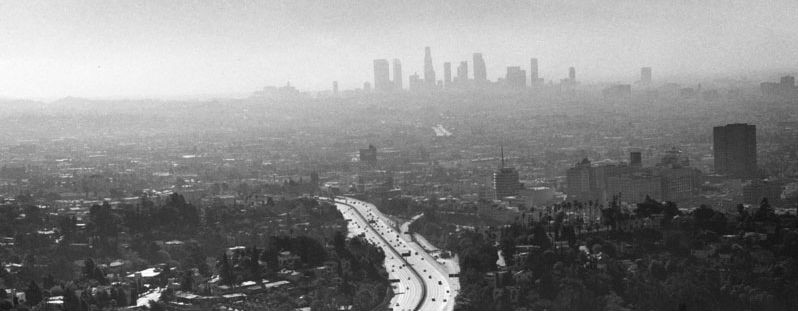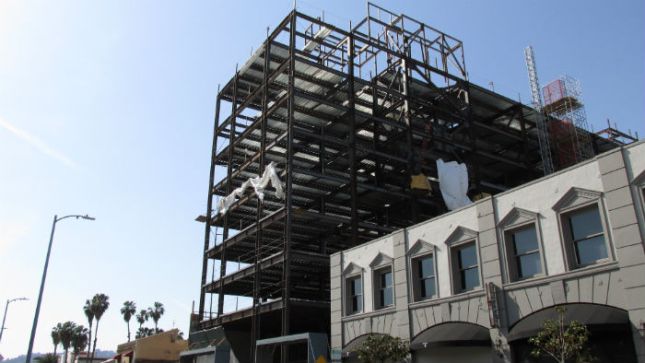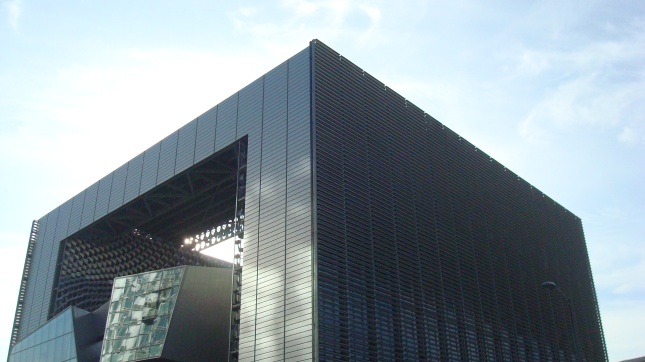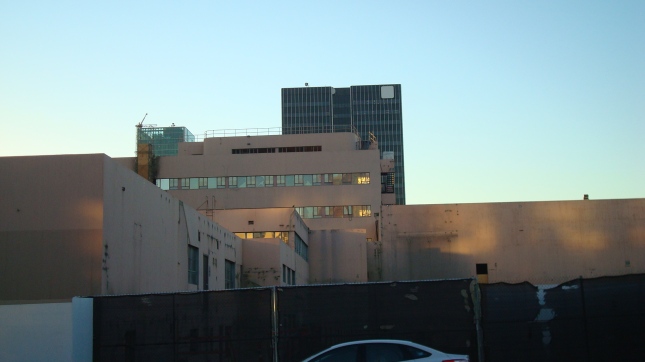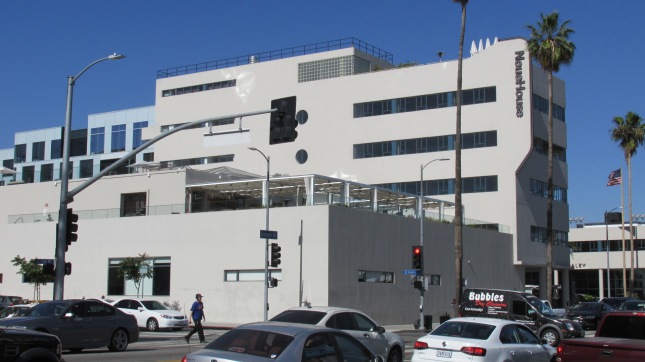
There are a number of different Hollywoods. It can be a noun or an adjective, a brand or a concept, a nostalgic fantasy or a nasty slur. But there’s also a physical place called Hollywood, and it’s been through a lot of changes over the years. About a century ago it became the center of the film industry, and what started out as a sleepy suburb grew rapidly. Its fortunes rose and fell as the studios left, radio and TV moved in, radio and TV moved on, and the internet conquered the world. For decades people have been asking how to bring media back to the Hollywood area to revitalize the local economy.
Columbia Square has played a key role in putting Hollywood, the place, back on the media map. Opening to great fanfare last year, the project brings together residential, office and commercial space to create a media campus. The owners were spectacularly successful in landing major industry tenants long before the project was completed. Columbia Square was widely hailed as a major step forward in Hollywood’s revitalization.
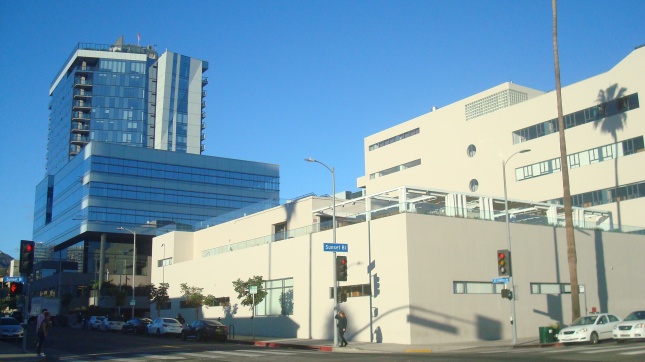
The El Centro side of Columbia Square
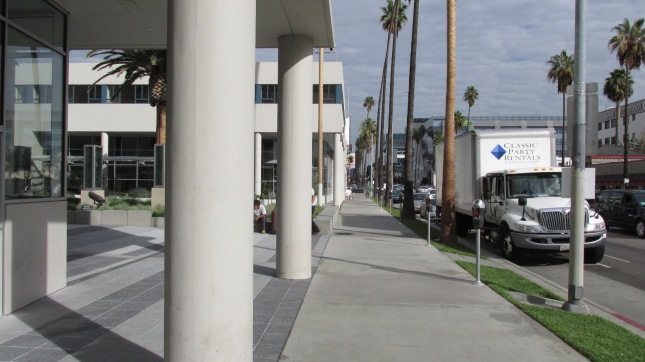
The front of the campus along Sunset
I have to say I’m pretty impressed myself. I was skeptical about how this modern media campus would come out, and I was pleasantly surprised. This was a complex project, and roused a certain amount of controversy when it was first proposed. But the developer did an admirable job, not just engaging the community, but actually responding to residents’ concerns. And here’s it’s probably a good idea to give some background….
Columbia Square, located on Sunset between El Centro and Gower, was first built in the late 30s by the Columbia Broadcasting System (CBS). Creating a major, state-of-the-art radio/recording studio in the area was seen as a boost, not just for Hollywood the place, but also Hollywood the brand. New York had dominated the national radio market since the beginning, but this was a sign that LA was trying to change that. The look of the building was an integral part of getting that message across. CBS chose modernist William Lescaze to design the project, and the building was one more landmark in LA’s long engagement with progressive architecture.
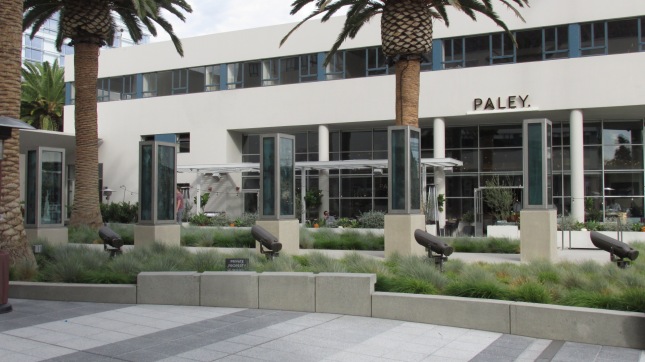
The courtyard at the front of the complex

Another shot of the courtyard

One of the restored structures, now occupied by Neue House

A view of the courtyard looking toward Sunset
As TV took over in the 40s and 50s, a number of popular shows originated from Columbia Square, but it was radio that kept hanging on through the years. Broadcasts continued to emanate from the studios until 2007, when the last tenant left. Then the building went dark, and for a while no one was sure what would happen to it. The property changed hands a few times, and different ideas were thrown around. In 2009 the City released an EIR for a project that included a 40-story tower. If you’ve been following development in Hollywood for any length of time, you can probably imagine how that went over.
But then a new developer took charge, and things changed dramatically. When Kilroy Realty Group acquired the property in 2012, they took the time to listen to the community and made some changes, crucially lowering the height of the tower to 22 stories. This is pretty amazing when you consider that the City had actually approved 28. They also decided to rethink the layout of the campus, allowing for more open space to engage the public. And they agreed to work with local preservationists to restore the historic Lescaze structures.
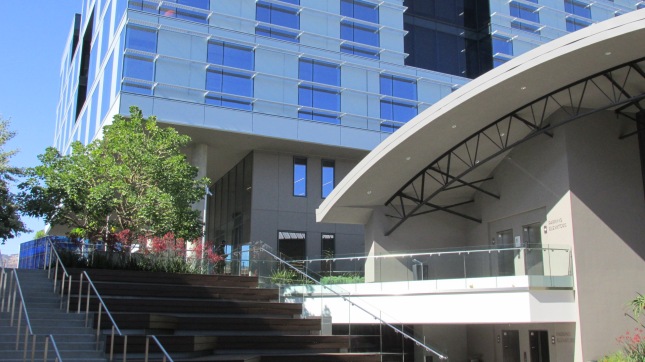
Stairway leading to the rear of the campus
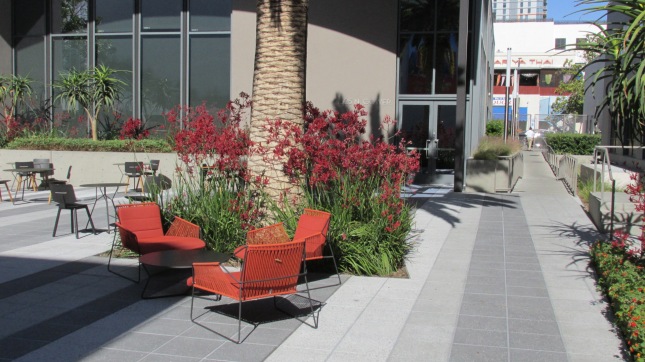
A space to hang out in
The end result is a jewel. I’ve actually gone to Columbia Square a few times since it opened, just to walk around and take pictures. (And because the weather was different each time, the light in the photos keeps changing. Sorry if it’s a little jarring.) I think it’s important to mention the people involved in making this happen. The firm of House & Robertson designed the campus and the new buildings. In restoring the original structures they worked with Historic Resources Group. And the landscapes were created by Rios Clementi Hale Studios. The Los Angeles Conservancy was so impressed with the finished product that they gave the developer their 2017 Preservation Award. It’s worth reading the Conservancy’s description of the project to get an idea of how much time, money, and work went into the restoration process.
Columbia Square from the Los Angeles Conservancy
I’m so knocked out by the new complex, and by the way Kilroy approached the project, that I hate to voice any reservations. While I was writing this post I kept asking myself whether I wanted to make any critical comments, because in some respects the revitalized ColumbiaSquare is a model of what redevelopment should be. But there are a couple of things I think it’s important to note….
First, while the residential tower is beautiful, the prices are way beyond what the average person living in Hollywood could afford. And the addition of a couple hundred high-end apartments is just another step in the ongoing gentrification of the area. Even as I write this, more low-income tenants are being pushed out of their homes.
Second, while the City has tried to portray this, and other projects like it, as transit-oriented development, it’s highly unlikely that the people who live at Columbia Square will be taking transit on a regular basis. The City has been pushing this line for years, and the results have been disastrous. Transit ridership in LA is lower now than it was back in the 80s, and continues to decline. City Hall’s continued insistence that building high-profile, high-end megaprojects is going to get people on busses and trains just shows how clueless our elected officials are.

The Gower side of the campus
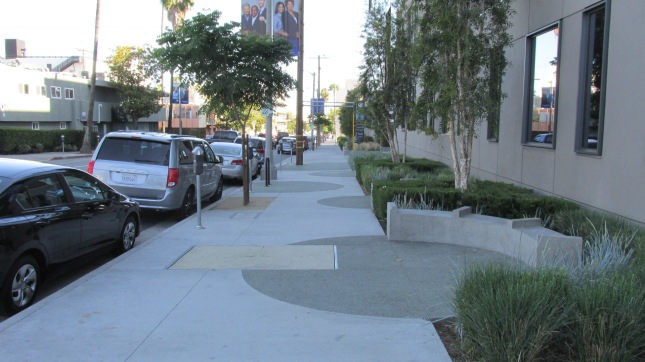
Landscaping and benches along Gower
But let’s end on a positive note. I want to congratulate Kilroy, and all the others involved, in coming up with a project that has so much to recommend it. This is an unusual instance where a major developer respected the local context, and more important, the local community. The new Columbia Square is a beautiful piece of design, and it’s brought some major media players to the area, along with hundreds of jobs. Over all, it’s an important step forward for Hollywood the brand, the concept, the industry, and the place.
